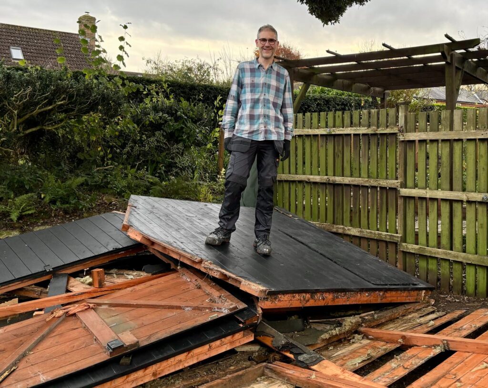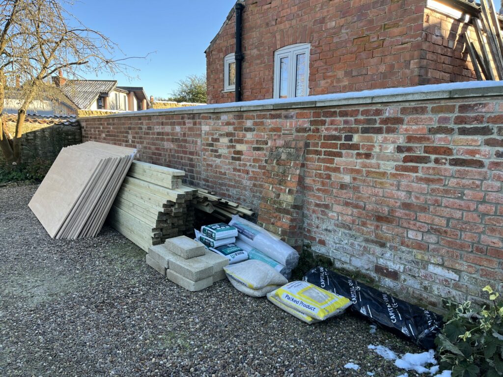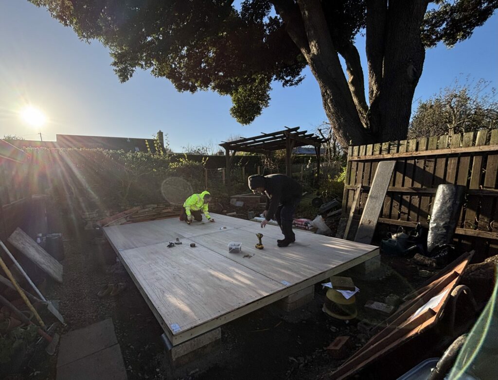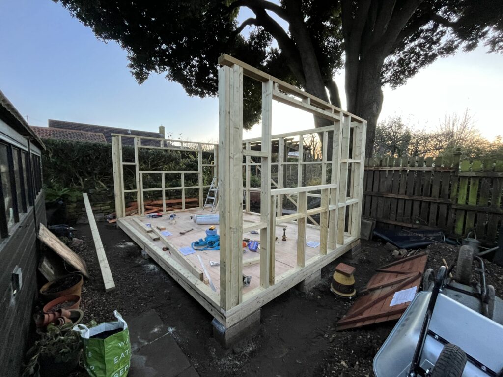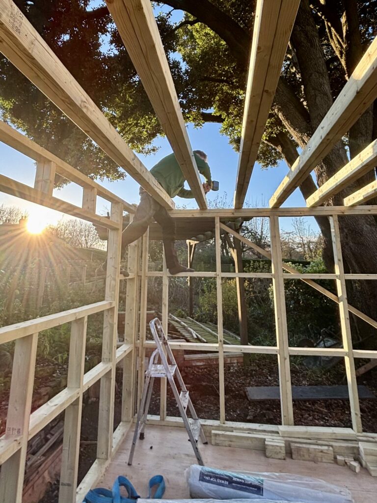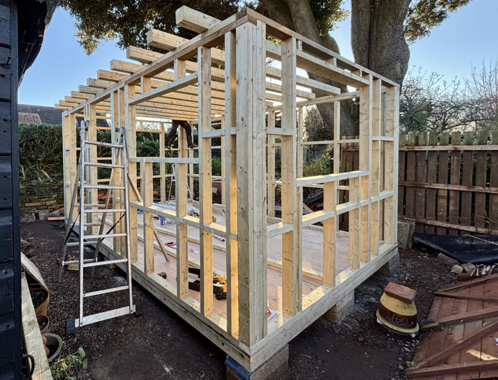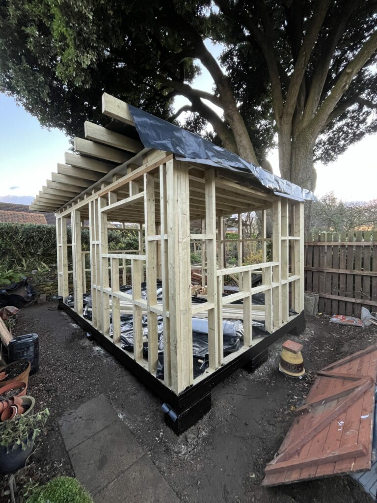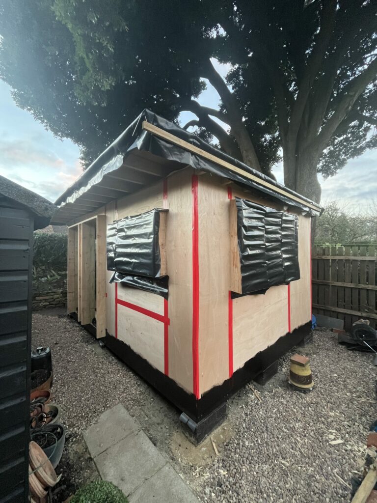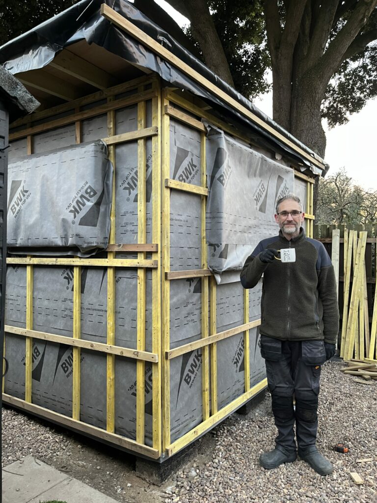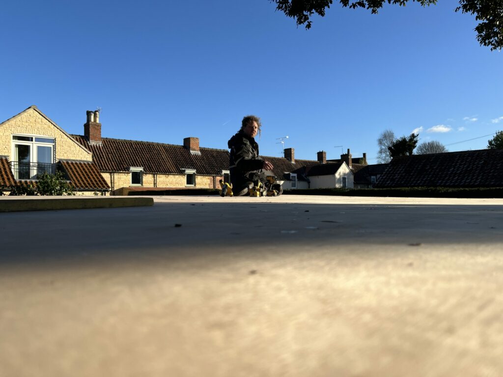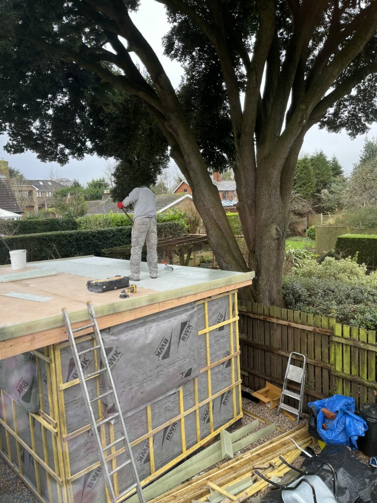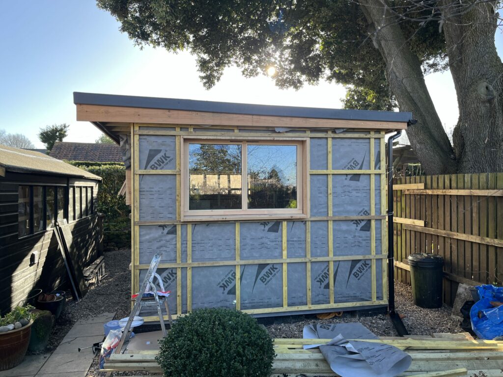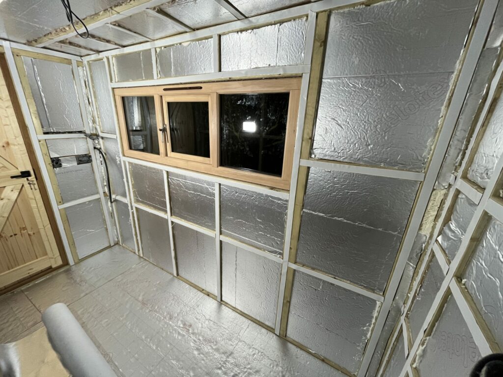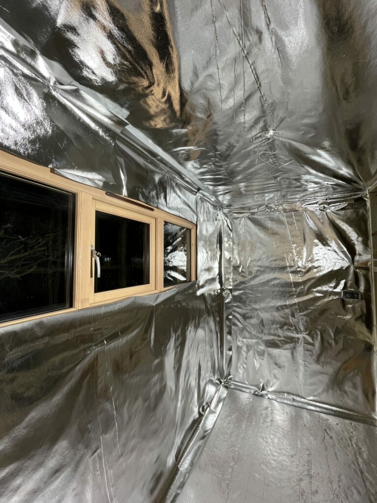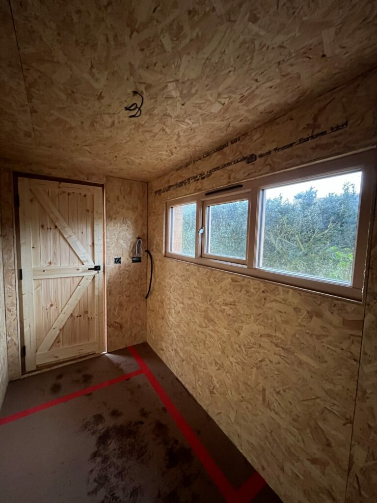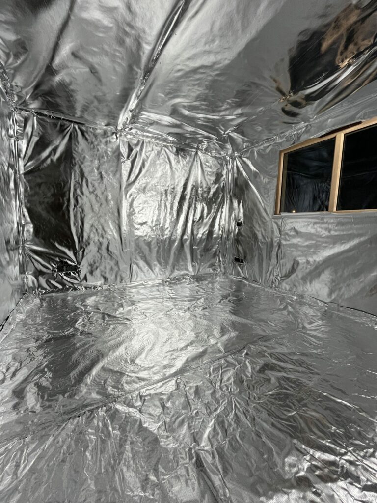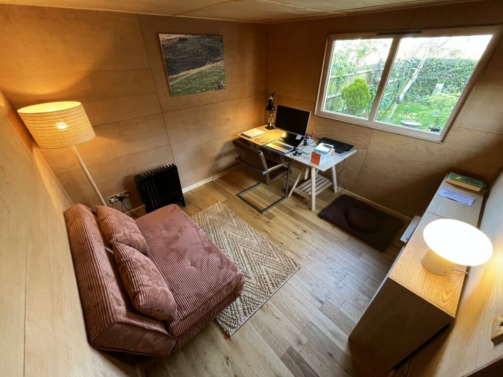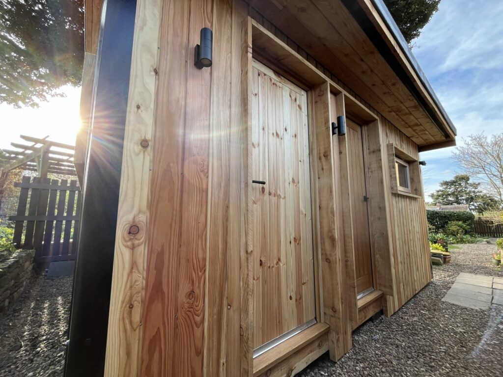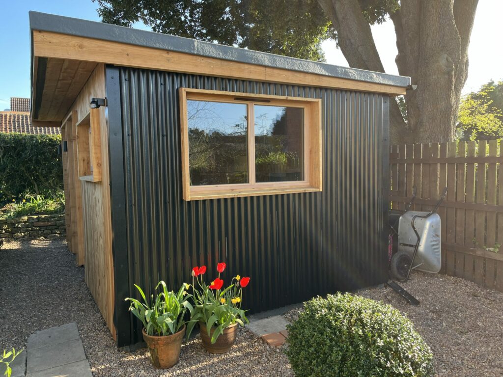On 9th November 2024, I began to clear the site for a timber-framed ‘annex’ that would replace an existing garden shed and provide an office for Sue. The project has carried me through the winter and was finished on Mother’s Day, 30th March. I spent every weekend, many early mornings and evenings and a couple of weeks’ annual leave to build it. Despite the lack of light through the winter months, which added to the urgency of each shortened day, there were also some of the most beautifully clear, crisp days that made the work effortless.
I had significant help from an old friend, Billy, without whom I may still be drawing up plans. Billy called in one day, after many years without seeing him, just as I was thinking about how to design the building and he offered to lend a hand. He put me in touch with his school friend Mark, who took my sketches and notes and created a set of technical drawings as well as a ‘cut list’ for the builder’s merchant. All of a sudden, I had a plan and the materials for the main structure, which we completed just before Christmas. Another of Billy’s friends, Jody, fibreglassed the roof in January, and Billy returned in February to help with the heavy lifting of the steel and larch cladding. My old school friend, Whitey, who I hadn’t seen for over a decade, completed the electrics in March. My friend from work, Rob, came for a day to help finish the office interior, which ended up taking us three days. It has therefore been a collaborative project but when people ask, ‘Did you build that?’ I can say I did. I have been consumed by every detail.
The annex is a 15m square, 2.5m high building, partitioned two thirds to the rear to provide a garden tool shed at the back and a comfortable office at the front. It is constructed using modern methods of timber-framing. The walls, for example, are built up of nine layers of materials: External cladding, horizontal and then vertical battens, breather membrane, ply sheathing, a timber frame filled with PIR insulation, a reflective air and vapour barrier and plywood internal walls finished with Danish oil. I enjoyed every stage of the construction except cutting the insulation and am pleased with the finished result, which should outlive me. Now, there’s a thought.
